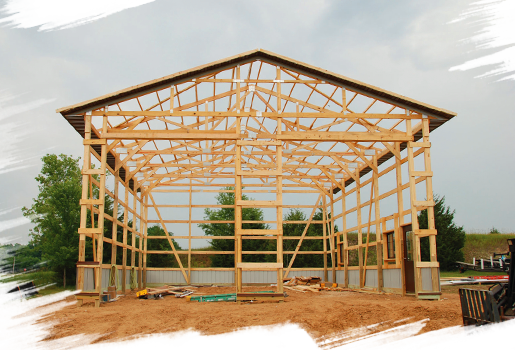Designed to Your Specific Need
Our engineering staff can custom design your building to the specifications that support wind and snow loads for your local code requirements. The roof purlins, girts, corner and wind bracing provide uniform load distribution and strong resistance to wind pressure. Glue-laminated pressure-treated columns, quality engineered trusses, and environmentally friendly US made steel make Northland buildings the best value in post-frame construction.

GET STARTED TODAY
Want Northland Buildings for your next project? Contact us today and start building strong for the northland.
GET STARTED“I didn’t expect it to go up so fast! Yes, I would recommend Northland Buildings to others.”
-Rose L., Menomonie, WI